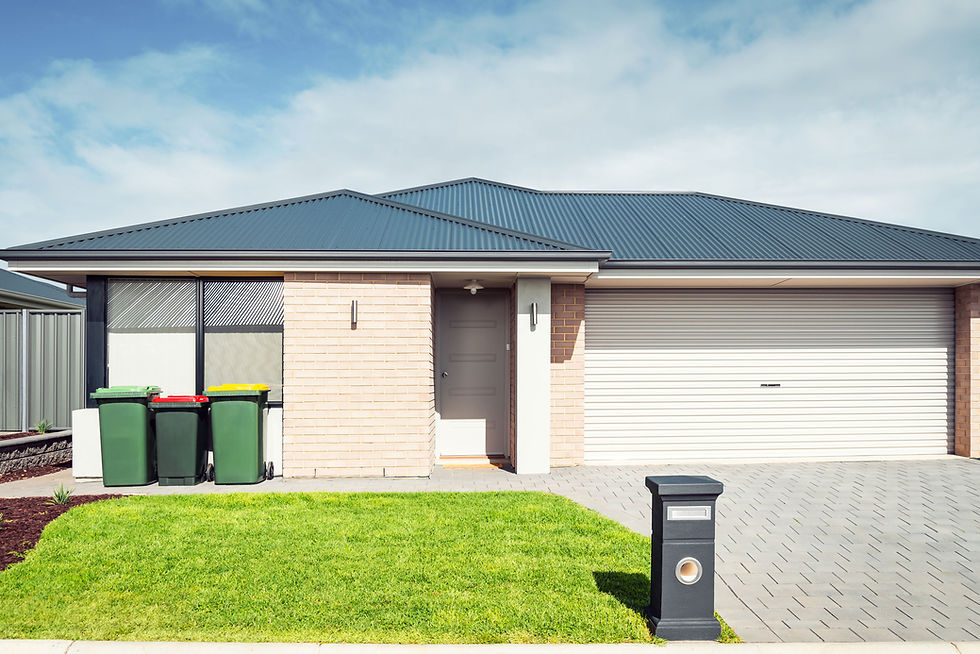Everett 2044: Comprehensive Plan Nears Final Stretch with Community Voices in Focus
- Grassroots Everett

- May 22
- 2 min read
After nearly three years and over 40 meetings, Everett’s ambitious 2044 Comprehensive Plan is entering its final phase. At the May 20, 2025 Planning Commission meeting, city staff and commissioners reflected on the intense effort behind shaping Everett’s growth, zoning, and community development strategies for the next two decades. With the final public hearings approaching, the city is sharpening its focus on integrating public feedback into the final draft of the plan.
Planning Director Yorik Stevens-Wajda and Long Range Planning Manager Alice Ann Wetzel led the discussion, highlighting that the plan’s development regulations—such as middle housing, parking, and building orientation—are almost fully drafted. With the Planning Commission’s formal public hearing scheduled for June 3 and the City Council’s final vote anticipated by June 18, time is of the essence. But so is transparency.
Public input has played a central role throughout the process. Stevens emphasized that hundreds of comments—written, verbal, and gathered from open houses—have been compiled into a searchable database that will be available online at everettwa.gov/2044. A comprehensive comment report summarizing themes will also be published by the end of May.
Some of those themes are already shaping the final version. For instance, the city is reconsidering regulations requiring buildings to face the street, shared yards, or alleys—standards originally meant to maintain a pedestrian-friendly environment. While some commissioners stressed the importance of walkability and neighborhood cohesion, others raised concerns about overly prescriptive design constraints that might deter housing production or overlook the diverse needs of different neighborhoods.
Parking emerged as another hot topic. Commenters urged the city to preserve flexibility for garage and driveway parking to meet market demand.

A developer praised the city’s DADU (Detached Accessory Dwelling Unit) program and encouraged further support for it as a quick, cost-effective way to increase housing stock.
The planning team acknowledged the tension between walkability goals and practical development needs. They noted a likely “bump” in permit activity following adoption, as several projects have been waiting on the final zoning rules.

Commissioners also considered how to balance structured private open space with public green spaces, and how design choices—such as front-facing entrances or setbacks—impact community safety and livability. “What are we trying to prevent?” one commissioner asked. “A cold shoulder to the public street,” another responded, referring to buildings that turn their backs on sidewalks and public life.
Everett’s planning staff are threading a needle: aiming for flexibility without compromising livability, and encouraging housing growth without sacrificing neighborhood character. As the final draft comes together, public feedback continues to steer the course—proving that community engagement isn’t just a checkbox, but a cornerstone of the city’s future.
